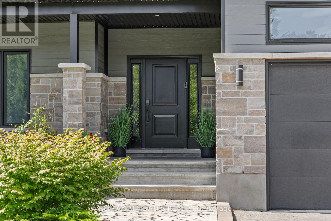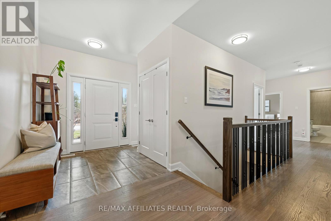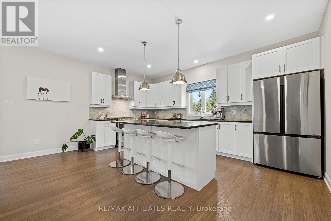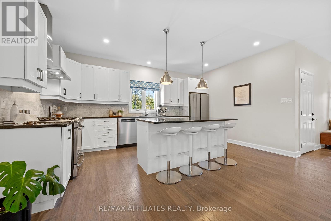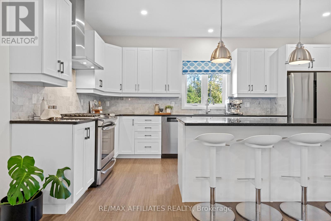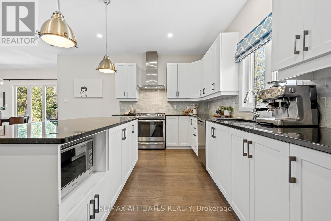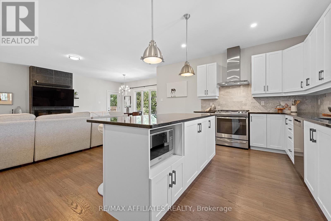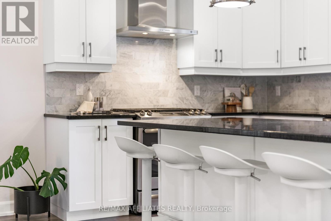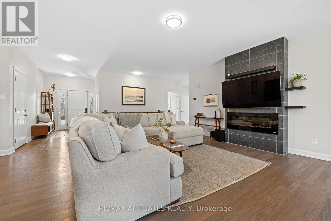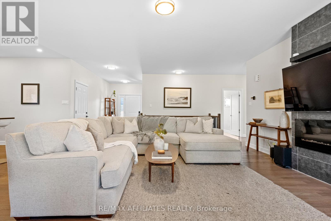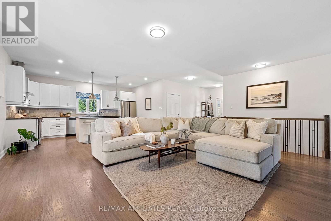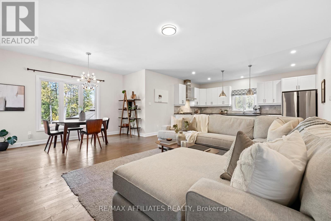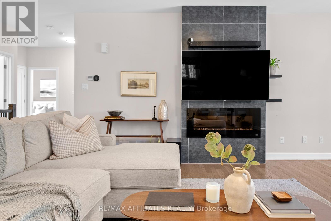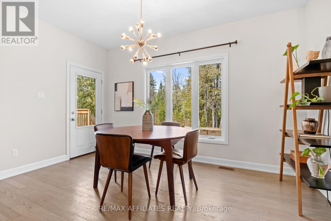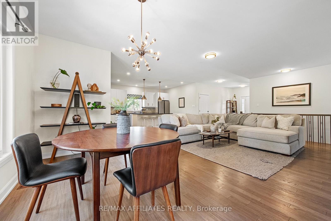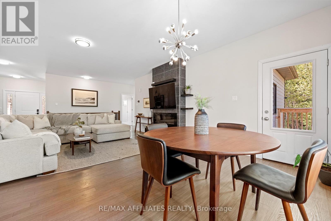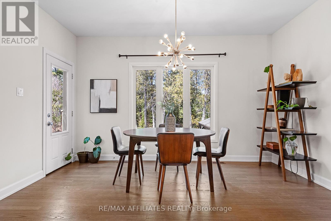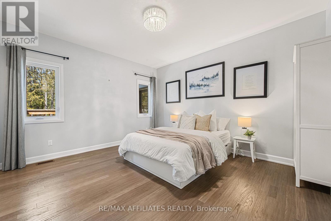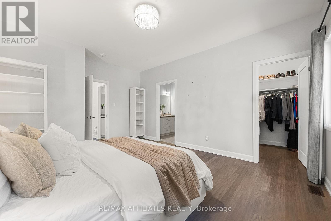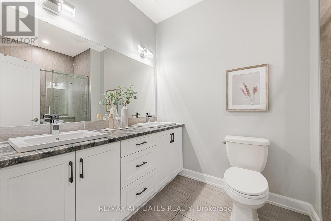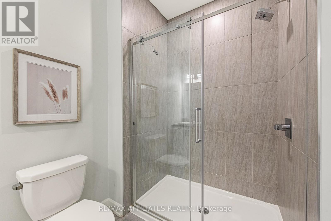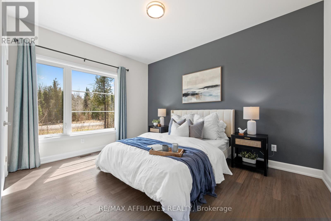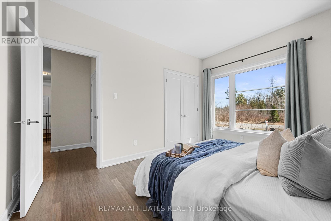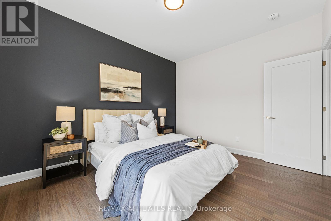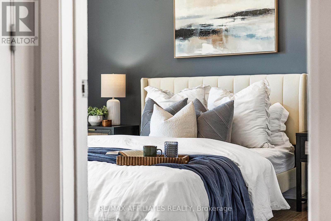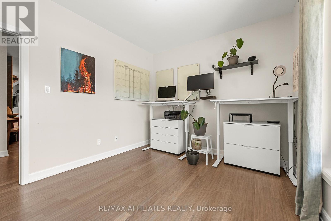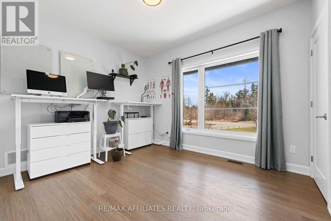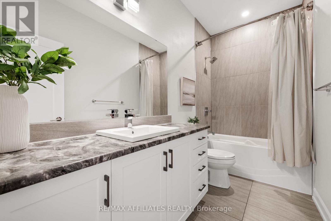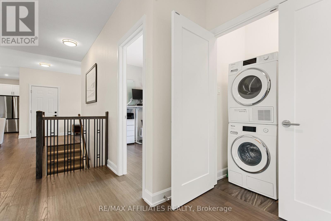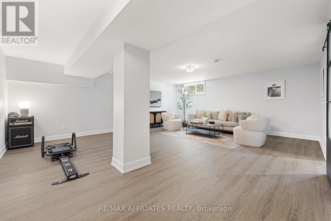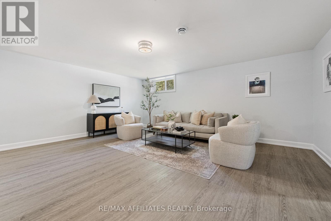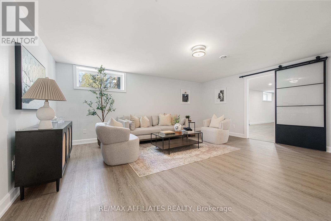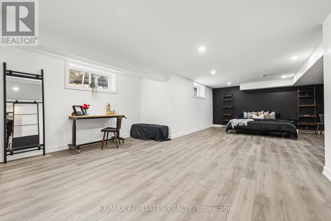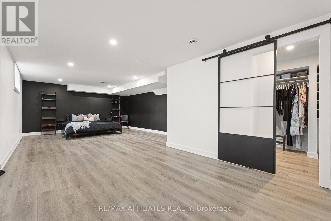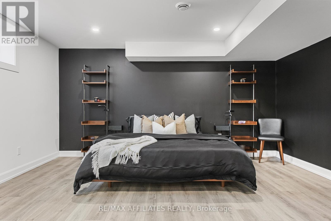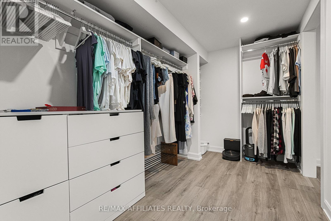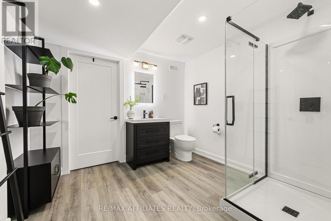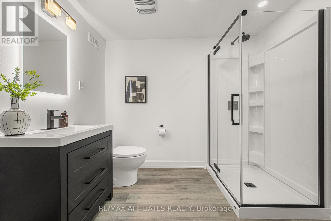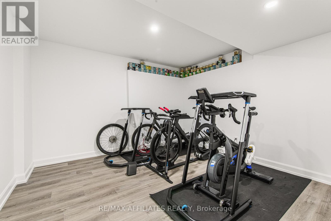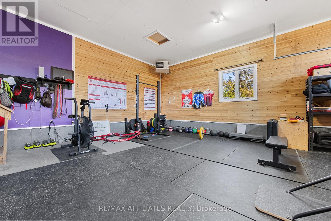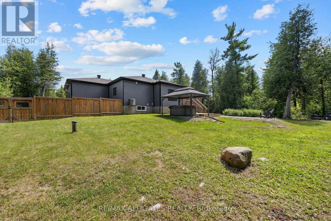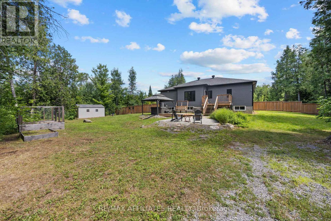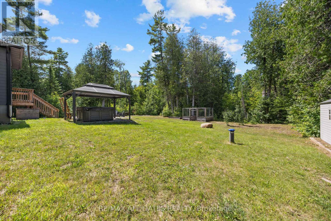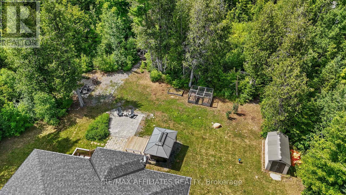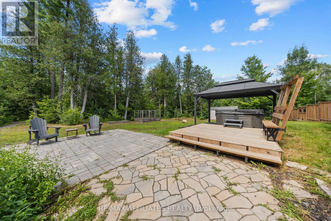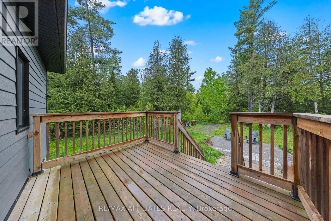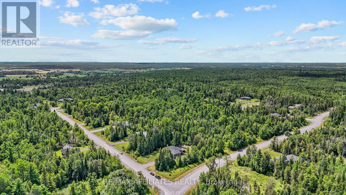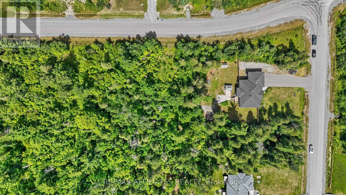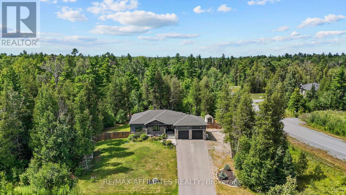400 Cinnamon Crescent Ottawa, Ontario K0A 2H0
$999,900
Embrace a lifestyle of serenity and vibrant living in this exceptional bungalow built in 2019. Nestled on a private, fully fenced two-acre corner lot, this retreat offers the perfect harmony of peaceful seclusion and effortless entertaining. Step inside to discover an inviting open-concept main floor, where daily family life and lively gatherings flow seamlessly. Picture yourself captivated by the stunning backyard views framed by a massive dining room window. The heart of the home lies in the gourmet kitchen, boasting stainless steel appliances, granite countertops, and a generous island. The ideal hub for culinary creations and social connections. Elegant hardwood floors guide you through the main level to three spacious bedrooms, including a primary suite complete with a walk-in closet and a four-piece ensuite.The expansive, fully renovated (2024) basement unveils a world of possibilities. Descend into a cozy family room for movie nights, and discover a bright, versatile space with a walk-in closet, perfect as a guest suite, home gym, or games room. Seek tranquility in the sound-dampened den, your private sanctuary for yoga, meditation, or even musical pursuits, conveniently located next to a full bathroom.Outside, your two-acre haven awaits. Explore private walking trails, tap the mature maples, or unwind under the stars by the fire pit or in the soothing hot tub. The fully insulated and heated garage, featuring custom cedar walls, and 12' ceilings provides room for vehicles, bikes and work space. Plus, a dedicated gravel parking area accommodates your RV, boat, and more. Enjoy peace of mind knowing an 18kW Generac generator (2023) stands ready. This kind of privacy coupled with being just 2 minutes to the 417, and 20 mins to Kanata is a rare find. This is more than a Home; it's a Lifestyle. (id:55689)
Open House
This property has open houses!
2:00 pm
Ends at:4:00 pm
Property Details
| MLS® Number | X12317728 |
| Property Type | Single Family |
| Community Name | 9403 - Fitzroy Ward (South West) |
| Equipment Type | Water Heater, Propane Tank |
| Features | Wooded Area, Gazebo, Sump Pump |
| Parking Space Total | 12 |
| Rental Equipment Type | Water Heater, Propane Tank |
| Structure | Shed, Outbuilding |
Building
| Bathroom Total | 3 |
| Bedrooms Above Ground | 3 |
| Bedrooms Below Ground | 1 |
| Bedrooms Total | 4 |
| Amenities | Fireplace(s) |
| Appliances | Hot Tub, Water Purifier, Water Treatment, Dishwasher, Dryer, Storage Shed, Stove, Washer, Refrigerator |
| Architectural Style | Bungalow |
| Basement Development | Finished |
| Basement Type | Full (finished) |
| Construction Style Attachment | Detached |
| Cooling Type | Central Air Conditioning |
| Exterior Finish | Stone, Vinyl Siding |
| Fireplace Present | Yes |
| Fireplace Total | 1 |
| Flooring Type | Hardwood, Laminate |
| Foundation Type | Poured Concrete |
| Heating Fuel | Propane |
| Heating Type | Forced Air |
| Stories Total | 1 |
| Size Interior | 1,500 - 2,000 Ft2 |
| Type | House |
| Utility Water | Drilled Well |
Parking
| Attached Garage | |
| Garage | |
| R V |
Land
| Acreage | No |
| Fence Type | Fully Fenced |
| Sewer | Septic System |
| Size Depth | 439 Ft ,9 In |
| Size Frontage | 215 Ft ,4 In |
| Size Irregular | 215.4 X 439.8 Ft |
| Size Total Text | 215.4 X 439.8 Ft |
Rooms
| Level | Type | Length | Width | Dimensions |
|---|---|---|---|---|
| Lower Level | Family Room | 6.67 m | 5.56 m | 6.67 m x 5.56 m |
| Lower Level | Recreational, Games Room | 8.83 m | 4.68 m | 8.83 m x 4.68 m |
| Lower Level | Den | 3.51 m | 3.55 m | 3.51 m x 3.55 m |
| Main Level | Kitchen | 5.03 m | 2.96 m | 5.03 m x 2.96 m |
| Main Level | Dining Room | 4.24 m | 2.22 m | 4.24 m x 2.22 m |
| Main Level | Living Room | 4.9 m | 5.63 m | 4.9 m x 5.63 m |
| Main Level | Primary Bedroom | 3.92 m | 4.91 m | 3.92 m x 4.91 m |
| Main Level | Bedroom 2 | 4.03 m | 3.23 m | 4.03 m x 3.23 m |
| Main Level | Bedroom 3 | 3.14 m | 3.66 m | 3.14 m x 3.66 m |
Contact Us
Contact us for more information


