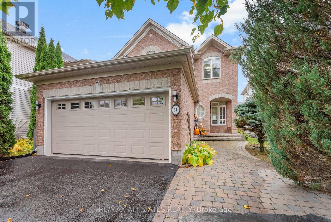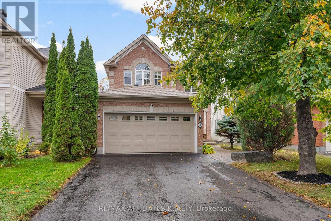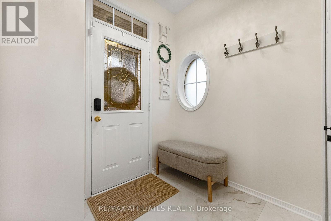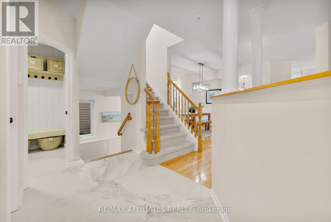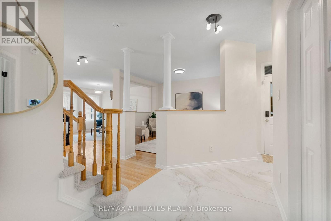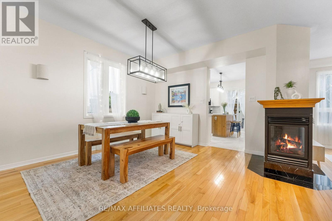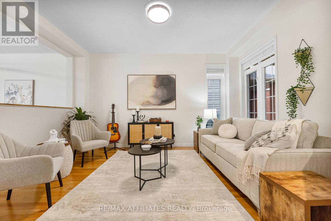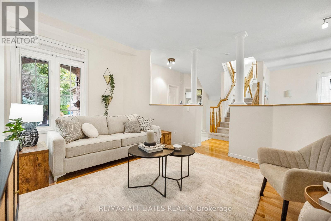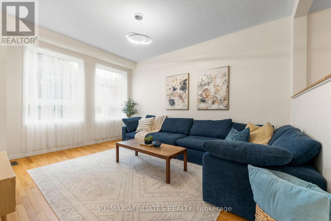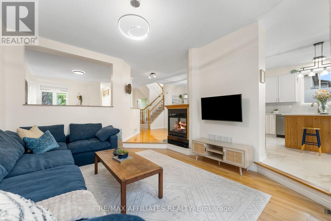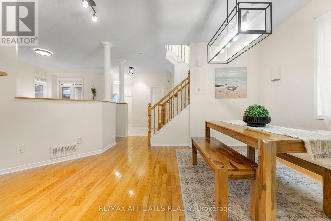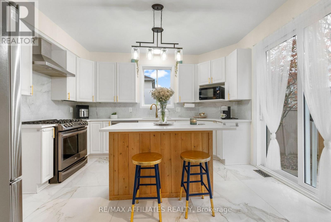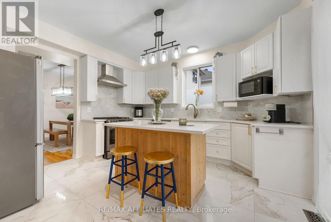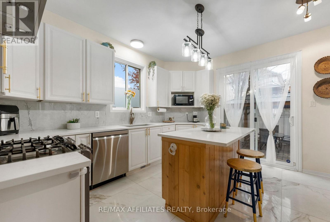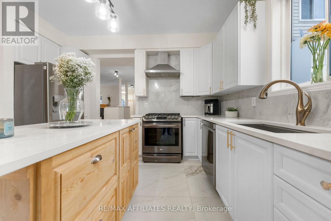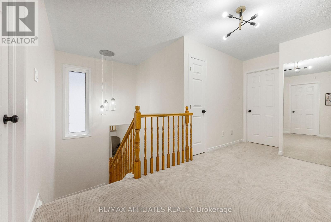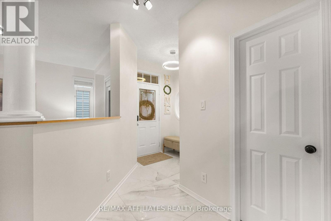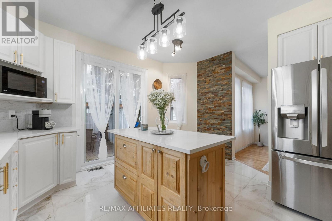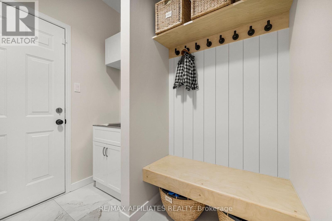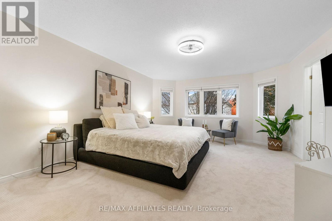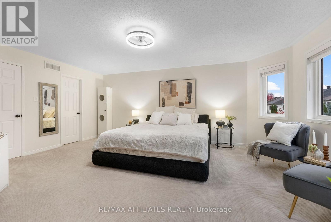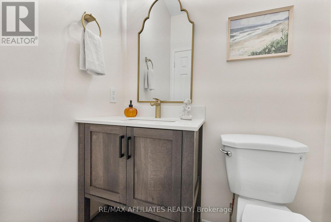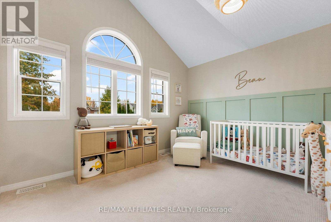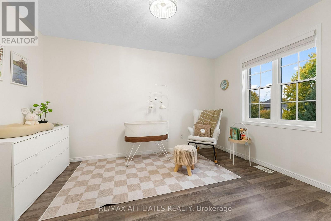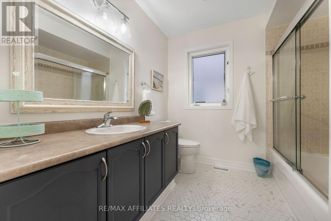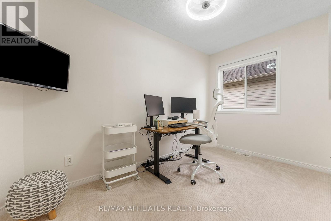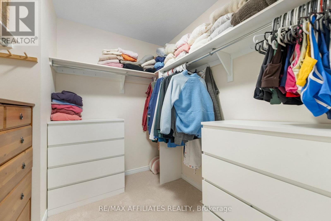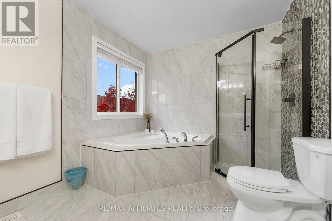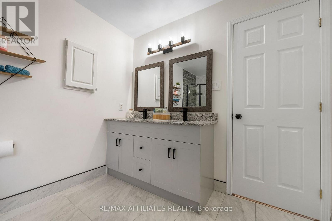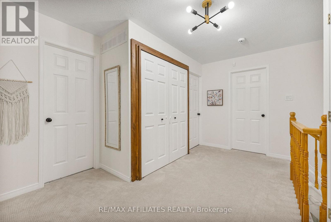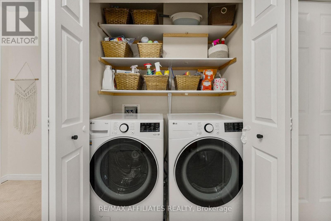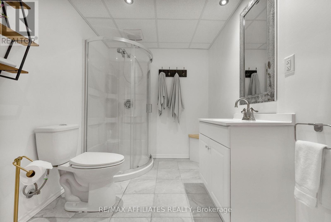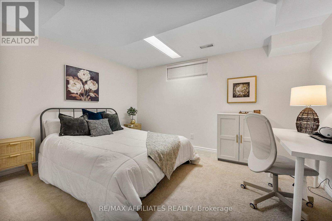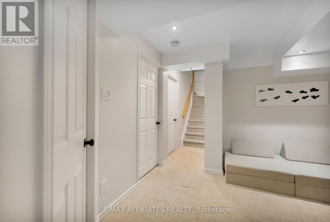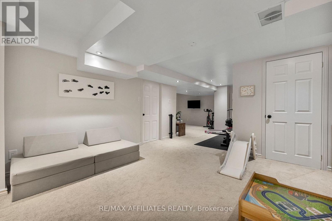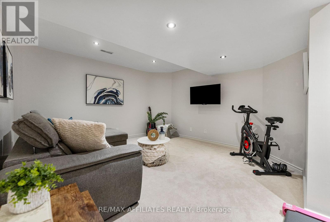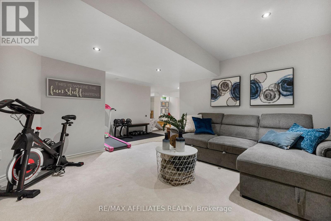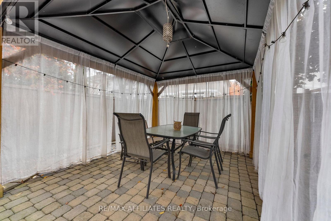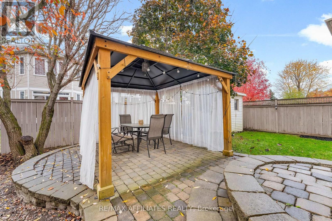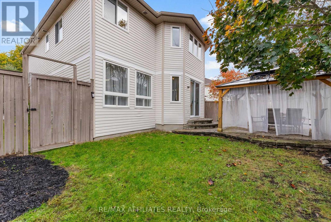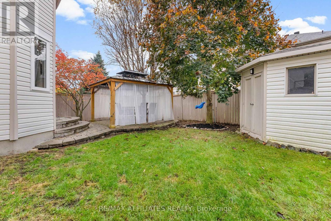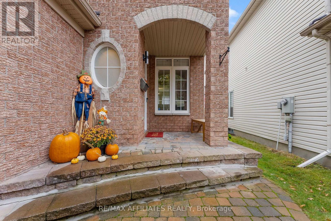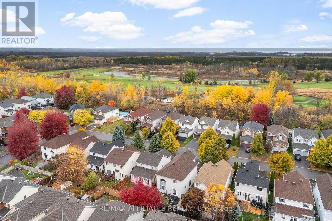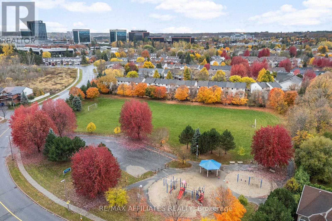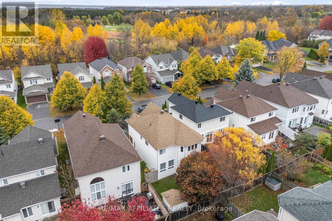34 Catterick Crescent Ottawa, Ontario K2K 3M5
$925,000
OPEN HOUSE SUNDAY, NOVEMBER 9TH 2-4PM. Welcome to this bright and meticulously maintained 4+1 bedroom, 4-bathroom home. Tasteful updates and neutral finishes throughout, this bright and inviting home offers exceptional functionality for modern family living. The open-concept layout provides an airy flow while maintaining defined spaces for living and dining-perfect for both everyday comfort and entertaining. A dining room & family room both directly off the kitchen, and a flex room to accommodate any families needs all anchored by a gas fireplace! A powder room tucked off the entrance & a beautifully upgraded mudroom with direct access to the insulated double garage, combining practicality with style. Upstairs, discover four spacious bedrooms, including a luxurious primary suite with a large walk-in closet and a serene 5-piece ensuite overlooking the landscaped backyard. The second bedroom enjoys a convenient cheater door to the main 4-piece bath, while the laundry area is ideally located on this level for ease of use. Both the staircase to the second level as well as to the lower level are central, have windows and continue the cheery feel this home radiates. The fully finished lower level expands your living space with a fifth bedroom, a generous 3-piece bath, games and family rooms, plus ample storage and utility areas. Step outside to a private, fully fenced backyard featuring a hardscaped patio with gazebo, plenty of room for play or relaxation as well as large storage shed! Situated within minutes of the Kanata North Hi-Tech Park, golf course, the TransCanada Trail, and a park at the end of the crescent! This home offers the perfect blend of tranquility and accessibility-close to schools, shopping and all amenities. Great home, great location.....it's a lifestyle - make this your next chapter! (id:55689)
Property Details
| MLS® Number | X12487556 |
| Property Type | Single Family |
| Neigbourhood | Kanata |
| Community Name | 9008 - Kanata - Morgan's Grant/South March |
| Amenities Near By | Golf Nearby, Public Transit |
| Community Features | School Bus |
| Equipment Type | Water Heater |
| Features | Gazebo |
| Parking Space Total | 6 |
| Rental Equipment Type | Water Heater |
| Structure | Patio(s), Porch, Shed |
Building
| Bathroom Total | 4 |
| Bedrooms Above Ground | 4 |
| Bedrooms Below Ground | 1 |
| Bedrooms Total | 5 |
| Age | 16 To 30 Years |
| Amenities | Fireplace(s) |
| Appliances | Garage Door Opener Remote(s), Blinds, Dishwasher, Dryer, Hood Fan, Stove, Washer, Refrigerator |
| Basement Development | Finished |
| Basement Type | Full (finished) |
| Construction Style Attachment | Detached |
| Cooling Type | Central Air Conditioning |
| Exterior Finish | Brick, Vinyl Siding |
| Fire Protection | Smoke Detectors |
| Fireplace Present | Yes |
| Fireplace Total | 1 |
| Foundation Type | Concrete |
| Half Bath Total | 1 |
| Heating Fuel | Natural Gas |
| Heating Type | Forced Air |
| Stories Total | 2 |
| Size Interior | 2,500 - 3,000 Ft2 |
| Type | House |
| Utility Water | Municipal Water |
Parking
| Attached Garage | |
| Garage |
Land
| Acreage | No |
| Land Amenities | Golf Nearby, Public Transit |
| Sewer | Sanitary Sewer |
| Size Depth | 102 Ft |
| Size Frontage | 33 Ft |
| Size Irregular | 33 X 102 Ft ; Yes |
| Size Total Text | 33 X 102 Ft ; Yes|under 1/2 Acre |
| Zoning Description | R3 - Residential Third Density Zone |
Rooms
| Level | Type | Length | Width | Dimensions |
|---|---|---|---|---|
| Second Level | Bedroom 3 | 3.77 m | 3.32 m | 3.77 m x 3.32 m |
| Second Level | Bedroom 4 | 3.55 m | 2.15 m | 3.55 m x 2.15 m |
| Second Level | Bathroom | 2.47 m | 2.45 m | 2.47 m x 2.45 m |
| Second Level | Laundry Room | 1.41 m | 0.82 m | 1.41 m x 0.82 m |
| Second Level | Primary Bedroom | 5.82 m | 4.41 m | 5.82 m x 4.41 m |
| Second Level | Bathroom | 3.35 m | 2.66 m | 3.35 m x 2.66 m |
| Second Level | Bedroom 2 | 3.93 m | 3.35 m | 3.93 m x 3.35 m |
| Lower Level | Recreational, Games Room | 9.41 m | 5.82 m | 9.41 m x 5.82 m |
| Lower Level | Bedroom 5 | 3.9 m | 3.44 m | 3.9 m x 3.44 m |
| Lower Level | Bathroom | 3.83 m | 3.31 m | 3.83 m x 3.31 m |
| Lower Level | Utility Room | 3.68 m | 3.31 m | 3.68 m x 3.31 m |
| Lower Level | Other | 3.22 m | 1.94 m | 3.22 m x 1.94 m |
| Main Level | Foyer | 1.82 m | 1.69 m | 1.82 m x 1.69 m |
| Main Level | Living Room | 4.7 m | 3.69 m | 4.7 m x 3.69 m |
| Main Level | Dining Room | 3.9 m | 2.81 m | 3.9 m x 2.81 m |
| Main Level | Kitchen | 4.41 m | 4.22 m | 4.41 m x 4.22 m |
| Main Level | Family Room | 4.77 m | 3.78 m | 4.77 m x 3.78 m |
| Main Level | Bathroom | 1.46 m | 1.42 m | 1.46 m x 1.42 m |
| Main Level | Mud Room | 2.24 m | 2.12 m | 2.24 m x 2.12 m |
Utilities
| Cable | Available |
| Electricity | Installed |
| Sewer | Installed |
Contact Us
Contact us for more information


