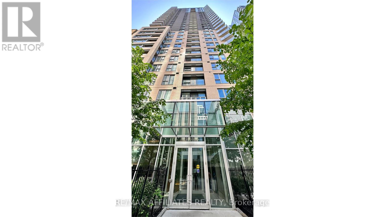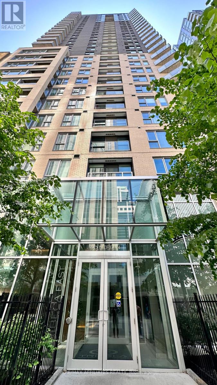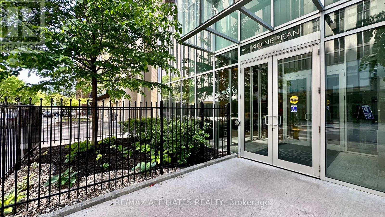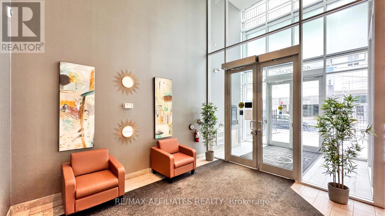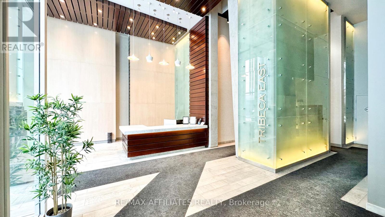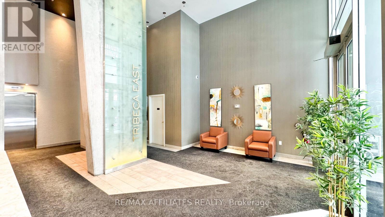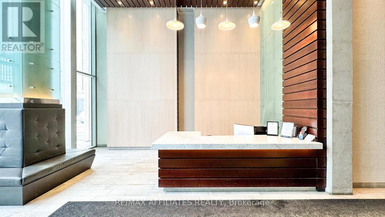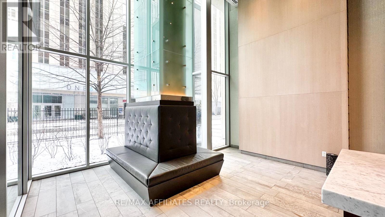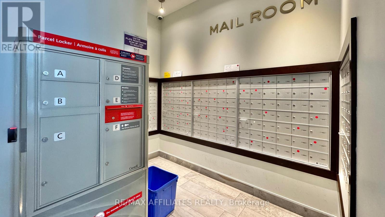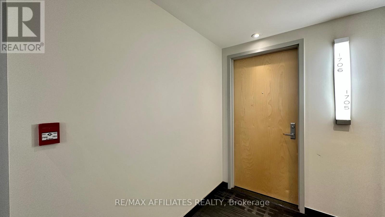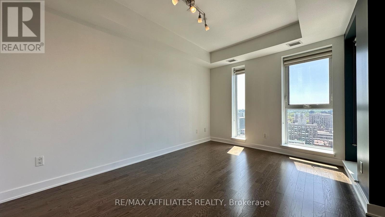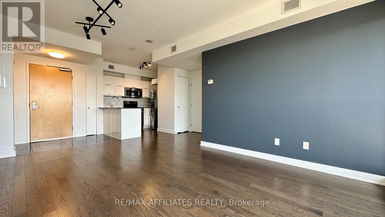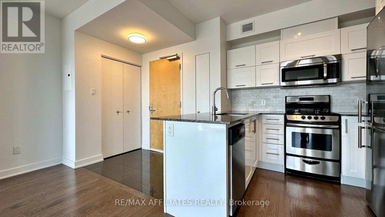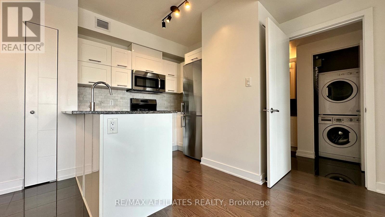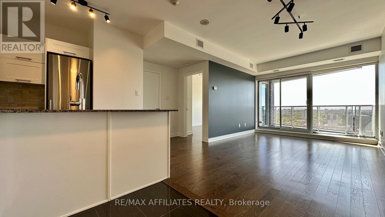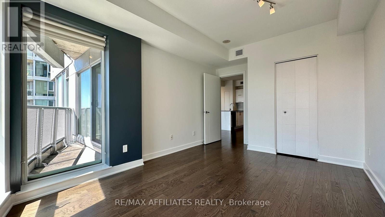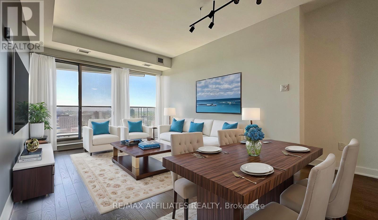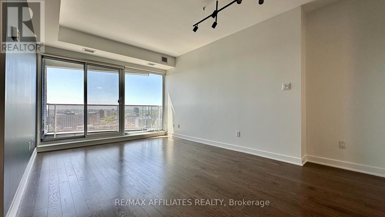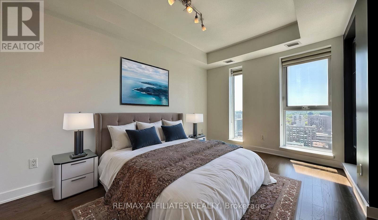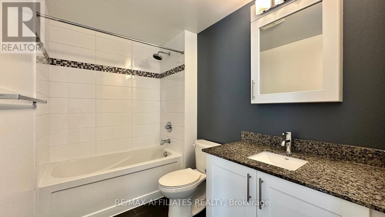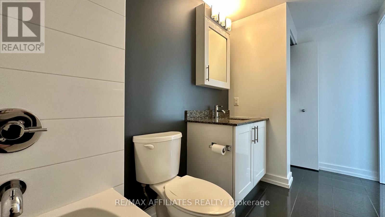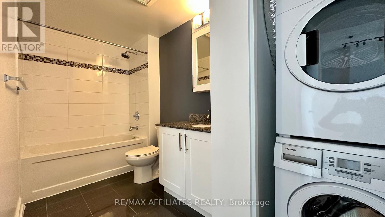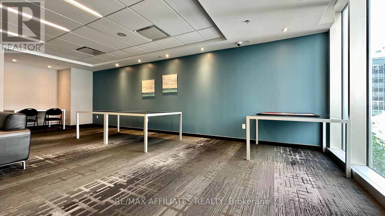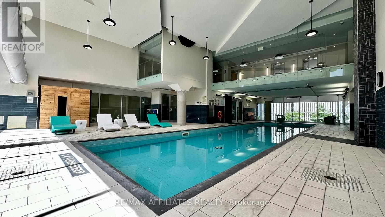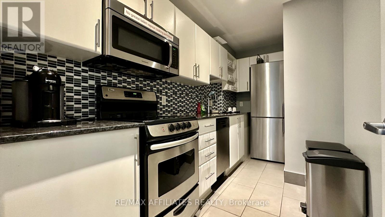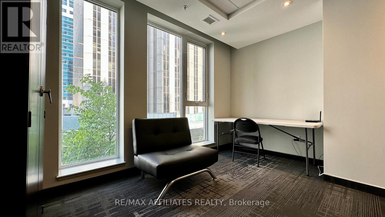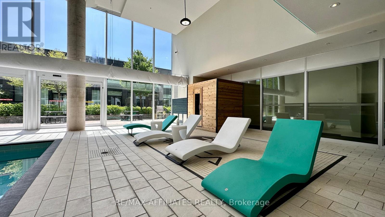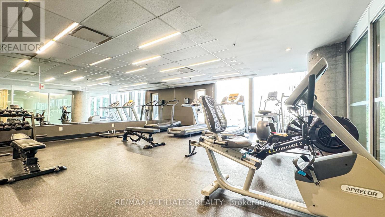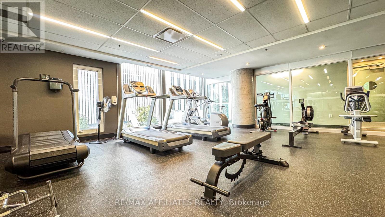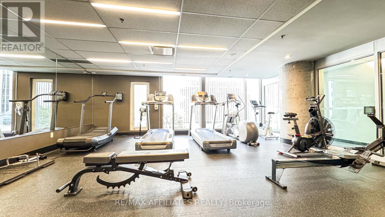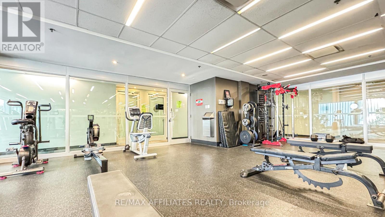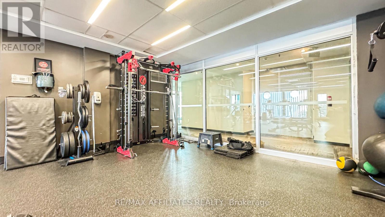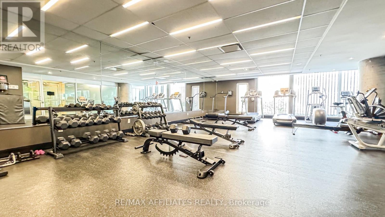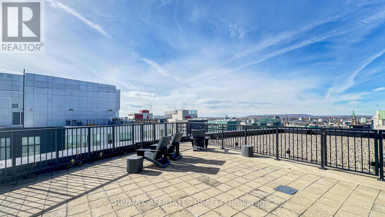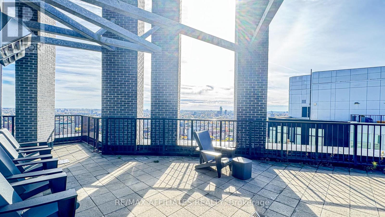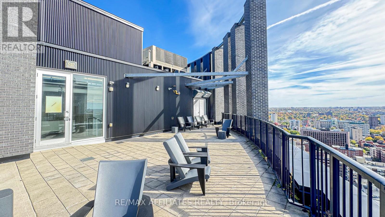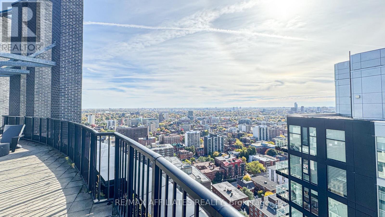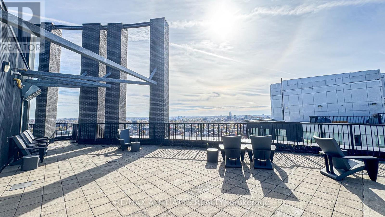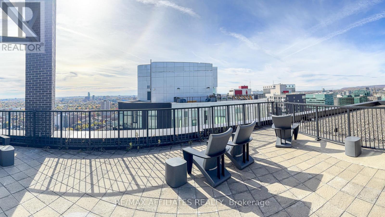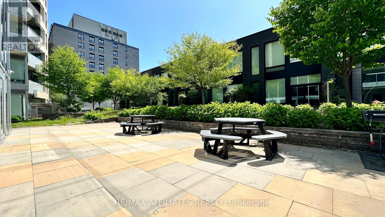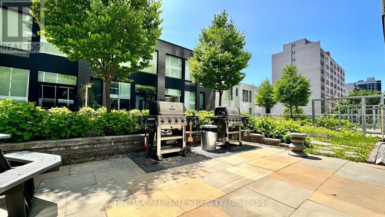1706 - 40 Nepean Street Ottawa, Ontario K2P 0X5
$2,400 Monthly
Welcome to Tribeca East, one of Ottawa's most sought-after condominium residences, perfectly located in the heart of downtown. This modern and upscale 17th-floor suite is beautifully renovated and upgraded! It offers an open-concept layout with a spacious kitchen, living, and dining area, complete with stainless steel appliances, extra cabinetry, hardwood flooring, and tile throughout. The private balcony with PVC decking tiles provides an incredible unobstructed view of the city, making it a perfect spot to unwind and take in the city skyline. Your Primary Bedroom is spacious and is upgraded with a custom-built walk-in closet to give you an amazing space for all of your clothing and accessories. Residents of Tribeca East enjoy access to a wide range of premium amenities, including an indoor pool, sauna, fitness centre, party rooms, meeting rooms, guest suite, and BBQ terrace, ideal for relaxing or entertaining. This unit also includes a dedicated parking space and storage locker for your convenience, INCLUDED in the Rent! Enjoy the convenience of having Farm Boy located right on the ground floor, along with countless restaurants, cafés, and shops just steps away. With a Walk Score of 97, you're within walking distance of Elgin Street, Parliament Hill, the Rideau Canal, the National Arts Centre, Rideau Centre shopping, and the ByWard Market. Everything you could want is right at your doorstep. Experience the best of downtown living in this bright, modern condo that combines style, comfort, and unbeatable location. Whether you're a young professional or someone seeking a vibrant urban lifestyle, this Tribeca East condo offers everything you've been looking for. (id:55689)
Property Details
| MLS® Number | X12461650 |
| Property Type | Single Family |
| Neigbourhood | Golden Triangle |
| Community Name | 4102 - Ottawa Centre |
| Community Features | Pets Allowed With Restrictions |
| Features | Balcony, Carpet Free, In Suite Laundry |
| Parking Space Total | 1 |
| Pool Type | Indoor Pool |
| Structure | Patio(s) |
| View Type | City View |
Building
| Bathroom Total | 1 |
| Bedrooms Above Ground | 1 |
| Bedrooms Total | 1 |
| Age | 6 To 10 Years |
| Amenities | Exercise Centre, Sauna, Storage - Locker, Security/concierge |
| Appliances | Dishwasher, Dryer, Hood Fan, Microwave, Stove, Washer, Refrigerator |
| Basement Type | None |
| Cooling Type | Central Air Conditioning |
| Exterior Finish | Concrete, Brick |
| Fire Protection | Controlled Entry |
| Heating Fuel | Natural Gas |
| Heating Type | Forced Air |
| Size Interior | 600 - 699 Ft2 |
| Type | Apartment |
Parking
| Underground | |
| Garage |
Land
| Acreage | No |
| Landscape Features | Landscaped |
Rooms
| Level | Type | Length | Width | Dimensions |
|---|---|---|---|---|
| Main Level | Bedroom | 4.14 m | 3.2 m | 4.14 m x 3.2 m |
| Main Level | Kitchen | 3.05 m | 2.06 m | 3.05 m x 2.06 m |
| Main Level | Living Room | 4.88 m | 3.35 m | 4.88 m x 3.35 m |
| Main Level | Foyer | 1.4 m | 2.1 m | 1.4 m x 2.1 m |
https://www.realtor.ca/real-estate/28987846/1706-40-nepean-street-ottawa-4102-ottawa-centre
Contact Us
Contact us for more information

